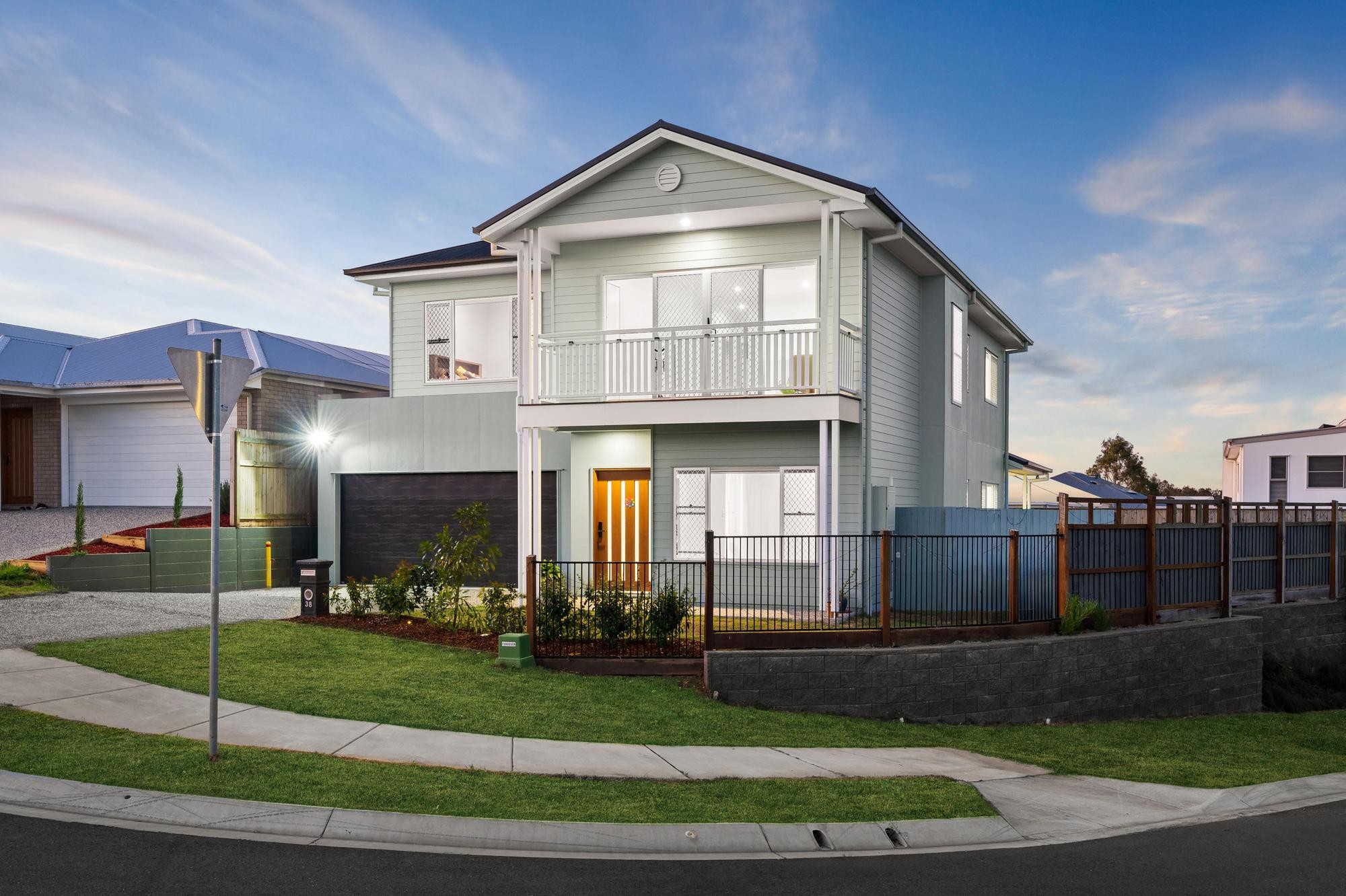Are you interested in inspecting this property?
Get in touch to request an inspection.
- Photos
- Floorplan
- 3D Tour
- Description
- Ask a question
- Location
- Next Steps
House for Sale in South Ripley
Elevated Family Haven With Space, Style And Stunning Views
- 5 Beds
- 2 Baths
- 2 Cars
Essential Details and FAQ:
- Large 321m² Home on a 559m² Corner Block
- 5 Bed, 2 Bath, 2 Car
- 3 Living Areas
- Built in August 2024 by AVIA Homes
- Providence Estate
- Currently Owner Occupied
- Council Rates: $674/quarter
- Rental Appraisal: $860-$880/week
- 6.8kW Solar with a 4.8kWh Battery
- 2.7m Upgraded Ceilings Throughout
- Ducted Air Conditioning Throughout
Essential Links (Copy & Paste in Browser):
- 3D Virtual Tour - https://my.matterport.com/show/?m=nLV4LwePsDg
- Blank Contract - https://bit.ly/38musgrave
- Seller Disclosure (Form 2) - https://bit.ly/38musgrave
- Builders Plans - https://bit.ly/38musgrave
- Online Offer Form - https://bit.ly/vanyaoffer
Perched on an elevated corner block with mountain views, this near-new double-storey residence blends sophistication with family-friendly comfort. Featuring five spacious bedrooms, multiple living zones, and a large master suite, the home is designed for both style and practicality. Entertain effortlessly in the open-plan kitchen with butler's pantry, stone benchtops, and seamless indoor-outdoor flow. With ducted air-conditioning, 2.7m ceilings throughout, solar with battery, and a generous backyard, this is modern living at its finest!
Structural Features and Design
- Double storey with treated timber frame
- Elevated 559m² corner block with mountain views
- 2.7m upgraded ceilings throughout
- Ducted air-conditioning throughout
- Upgraded 600x600 tiles throughout
Bedrooms and Bathrooms
- Five spacious bedrooms with mirrored built-ins, ducted air, fans, security screens, and roller blinds
- Fifth bedroom downstairs is currently used as a conveniently placed work-from-home office
- Generous master bedroom with his-and-hers walk-in robe, air-conditioning and ensuite
- Modern ensuite with oversized shower, double vanity and toilet, with floor-to-ceiling tiles
- Main bathroom with bath, shower and separate toilet, with floor-to-ceiling tiles
Kitchen and Living Areas
- Air-conditioned open-plan kitchen, living and dining areas with seamless flow to large alfresco
- Spacious kitchen with engineered stone benchtops, waterfall edges, 5-burner gas cooktop, 900mm oven, integrated dishwasher, fridge space and large butler's pantry with second sink
- Glass splashback for natural light and feature pendant lighting over island bench
- Under-bench LED strip lighting to kitchen island
- Second living area: family/media room at the front
- Third living area: kid's retreat/multi-purpose space on upper level with views of Mt. Goolman
Outdoors
- Fully fenced yard with generous space for kids and pets
- Large alfresco and outdoor entertaining area
- Elevated backyard with beautiful mountain views
Utilities and Additional Features
- 6.8kW solar with 4.8kWh battery
- Separate laundry with external access
- NBN connected
- Mains gas connection
- Gas hot water system
- Security screens throughout the home
Location*:
- Zoned for Ripley Valley State School (Primary - 3 Minutes by car)
- Zoned for Ripley Valley State Secondary College (Secondary - 3 Minutes by car)
- 2 Minute walk to Mirrigin Park
- 3 Minutes by car to Ripley Town Centre Shopping (Coles)
- 13 Minutes by car to Springfield Train Station
- 19 Minutes by car to Ipswich CBD
- 15 Minutes by car to RAAF Amberley
- 45 Minutes by car to Brisbane CBD
- Flood-Free Area
- Easy access to Cunningham and Centenary Highways
38 Musgrave is best viewed in person - we'll see you at the next open home!
Disclaimer:
Ray White has taken all reasonable steps to ensure that the information in this advertisement is true and correct but accepts no responsibility and disclaims all liability with respect to any errors, omissions, inaccuracies or misstatements contained. Prospective purchasers should make their own enquiries to verify the information contained in this advertisement. Please note that under current QLD legislation, one rent increase may occur per 12 months per property. Please contact Vanya directly if you have any questions regarding this listing.
* approximately
559m² / 0.14 acres
2 garage spaces
5
2
This property is being sold by auction or without a price and therefore a price guide can not be provided. The website may have filtered the property into a price bracket for website functionality purposes.
Agents
- Loading...
Loan Market
Loan Market mortgage brokers aren’t owned by a bank, they work for you. With access to over 60 lenders they’ll work with you to find a competitive loan to suit your needs.
