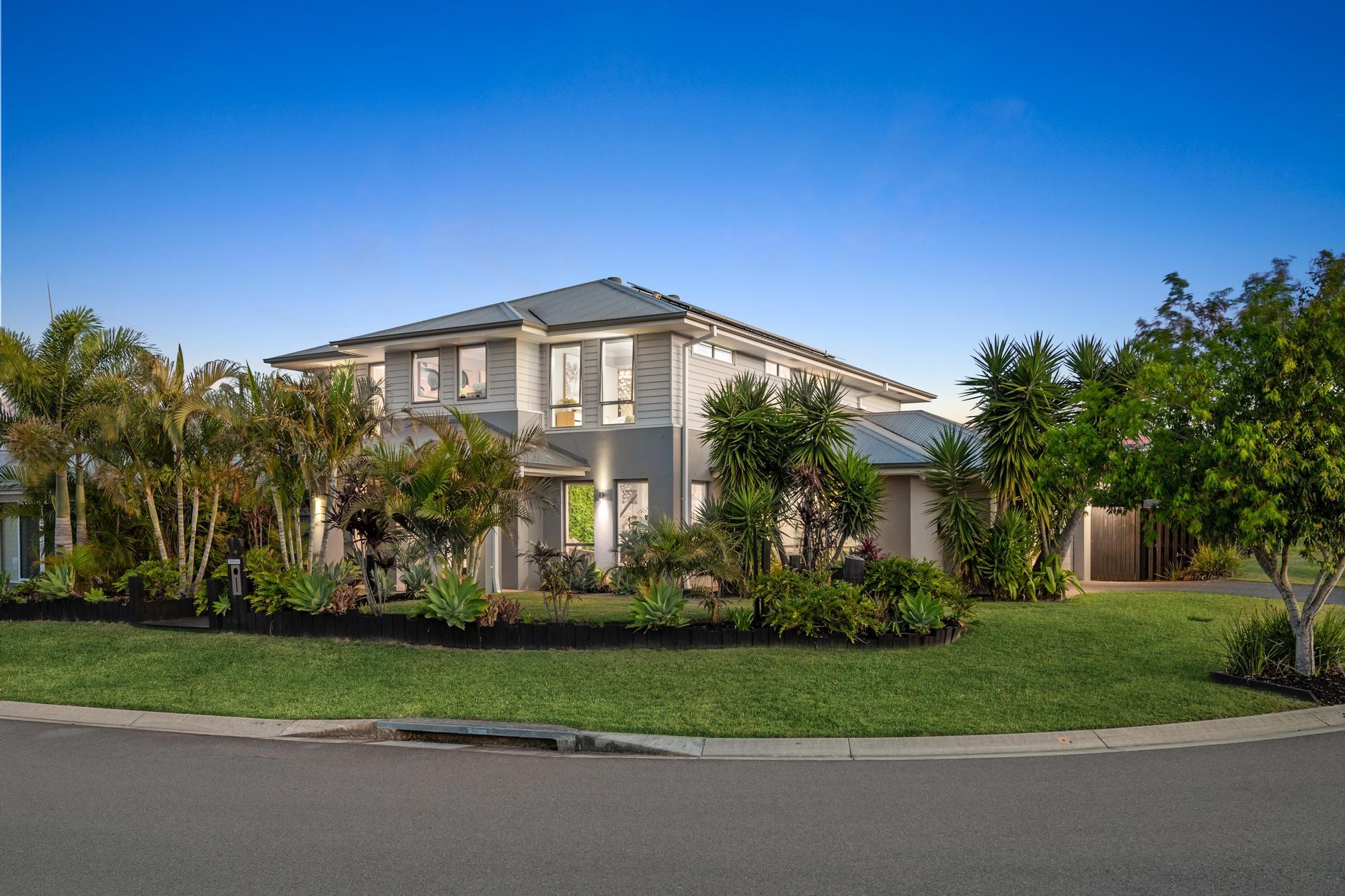Are you interested in inspecting this property?
Get in touch to request an inspection.
- Photos
- Floorplan
- 3D Tour
- Description
- Ask a question
- Location
- Next Steps
House for Sale in Ripley
Large High-End Home With Resort-Style Entertaining Oasis
- 5 Beds
- 2 Baths
- 2 Cars
Frequently Asked Questions:
- Large 415m² Home on a 611m² Corner Block
- 5 Bed, 2 Bath, 2 Car
- 4 Living Areas
- Quality Metricon Build
- Ecco Ripley Estate
- Currently Owner Occupied
- Last Council Rates: $713/quarter
- Rental Appraisal: $1100/week
- 6.6kW Solar with a 5kW Inverter
- 2.6m Upgraded Ceilings Downstairs
- Ducted Air Conditioning Throughout
Essential Links (Copy & Paste in Browser):
- 3D Virtual Tour - https://my.matterport.com/show/?m=yKRVqPo7VAF
- Blank Contract - https://bit.ly/19waterfern
- Seller Disclosure (Form 2) - https://bit.ly/19waterfern
- Building and Pest Report - https://bit.ly/19waterfern
- Builders Plans - https://bit.ly/19waterfern
- Rental Appraisal Letter - https://bit.ly/19waterfern
- Online Offer Form - https://bit.ly/vanyaoffer
This exceptional double storey home blends high-end finishes with incredible outdoor living. Perfectly positioned on a large corner block, it features multiple living zones, an opulent master suite, and a chef's kitchen designed for effortless entertaining. Step outside to a private Balinese-inspired retreat with a solar-heated pool, bungalow, and grand alfresco. Every detail has been crafted to display-home standards, offering a complete lifestyle package ready to enjoy from day one!
Structural Features and Design
- Very high upgrade specifications throughout, finished to Metricon display home standard
- Large and spacious double storey with 415m² under roof
- 2.6m upgraded ceilings throughout with square set cornices to the ground floor
- Ducted air conditioning throughout
- Central timber staircase with high-end chandelier and frosted glass wall feature
- Treated timber frame construction throughout
- Garage positioned to the side of the home for enhanced street appeal and presence
Bedrooms and Bathrooms
- Four spacious upstairs bedrooms with mirrored built-ins, ducted air conditioning, fans and roller blinds
- Fifth bedroom downstairs currently used as a dedicated study
- Luxurious master suite with large fitted-out walk-in robe, pendant lighting, feature wallpaper and air conditioning
- Dedicated makeup nook with lighting adjacent to walk-in robe
- Modern ensuite with oversized shower, double vanity, large freestanding bath and separate toilet, complete with floor-to-ceiling feature tiling
- Main upstairs bathroom with bath, shower and separate toilet, complete with floor-to-ceiling feature tiling
- Downstairs powder room for guests and convenience
Kitchen and Living Area
- Expansive open-plan kitchen, living and dining area with custom in-built cabinetry, LED lighting, TV nook and stunning sheer curtains
- Stunning chef's kitchen with 40mm Caesarstone island bench, 5-burner gas cooktop, 900mm oven, integrated dishwasher and microwave, butler's pantry and upgraded glass/mirror splashback
- Second living area - games room downstairs with bar and sink
- Third living area - media room with blockout curtains, projector screen, and in-ceiling home theatre speakers
- Fourth living area - upstairs family zone with sheer curtains
Outdoors
- Entertainer's paradise inspired by a high-end Balinese villa style setup
- Solar-heated 4.5 m x 2.7 m salt chlorinated pool with spa jets and premium glass fencing
- Grand alfresco with upgraded bi-fold doors and outdoor fireplace
- Raised bungalow area with included swing seating for relaxed afternoons
- Low maintenance Buffalo turf lawn
- Backyard shed for easy tool storage
- 609 m² fully fenced corner block
Utilities and Additional Features
- 6.6kW solar system
- Opticomm FTTP internet
- Mains gas connection and gas hot water system
- 3-phase power
- Ethernet connection throughout the home
- Extended garage with gym/workstation area
- Separate laundry with ample storage and garage access
Location*:
- Zoned for Ripley Central State School (Primary - 3 Minutes)
- Zoned for Ripley Valley State Secondary College (Secondary - 6 Minutes)
- 7 Minutes Walk to Brooking Parklands
- 4 Minutes to Existing Ripley Shopping Centre (Coles)
- 17 Minutes to Springfield Train Station
- 13 Minutes to Ipswich Hospital
- 17 Minutes to RAAF Amberley
- 45 Minutes to Brisbane CBD
- Flood-Free Area
- Easy access to Cunningham and Centenary Highways
19 Waterfern Way is best viewed in person - we'll see you at the next open home!
Disclaimer:
Ray White has taken all reasonable steps to ensure that the information in this advertisement is true and correct but accepts no responsibility and disclaims all liability with respect to any errors, omissions, inaccuracies or misstatements contained. Prospective purchasers should make their own enquiries to verify the information contained in this advertisement. Please note that under current QLD legislation, one rent increase may occur per 12 months per property. Please contact Vanya directly if you have any questions regarding this listing.
* approximately
611m² / 0.15 acres
2 garage spaces
5
2
This property is being sold by auction or without a price and therefore a price guide can not be provided. The website may have filtered the property into a price bracket for website functionality purposes.
Agents
- Loading...
Loan Market
Loan Market mortgage brokers aren’t owned by a bank, they work for you. With access to over 60 lenders they’ll work with you to find a competitive loan to suit your needs.
