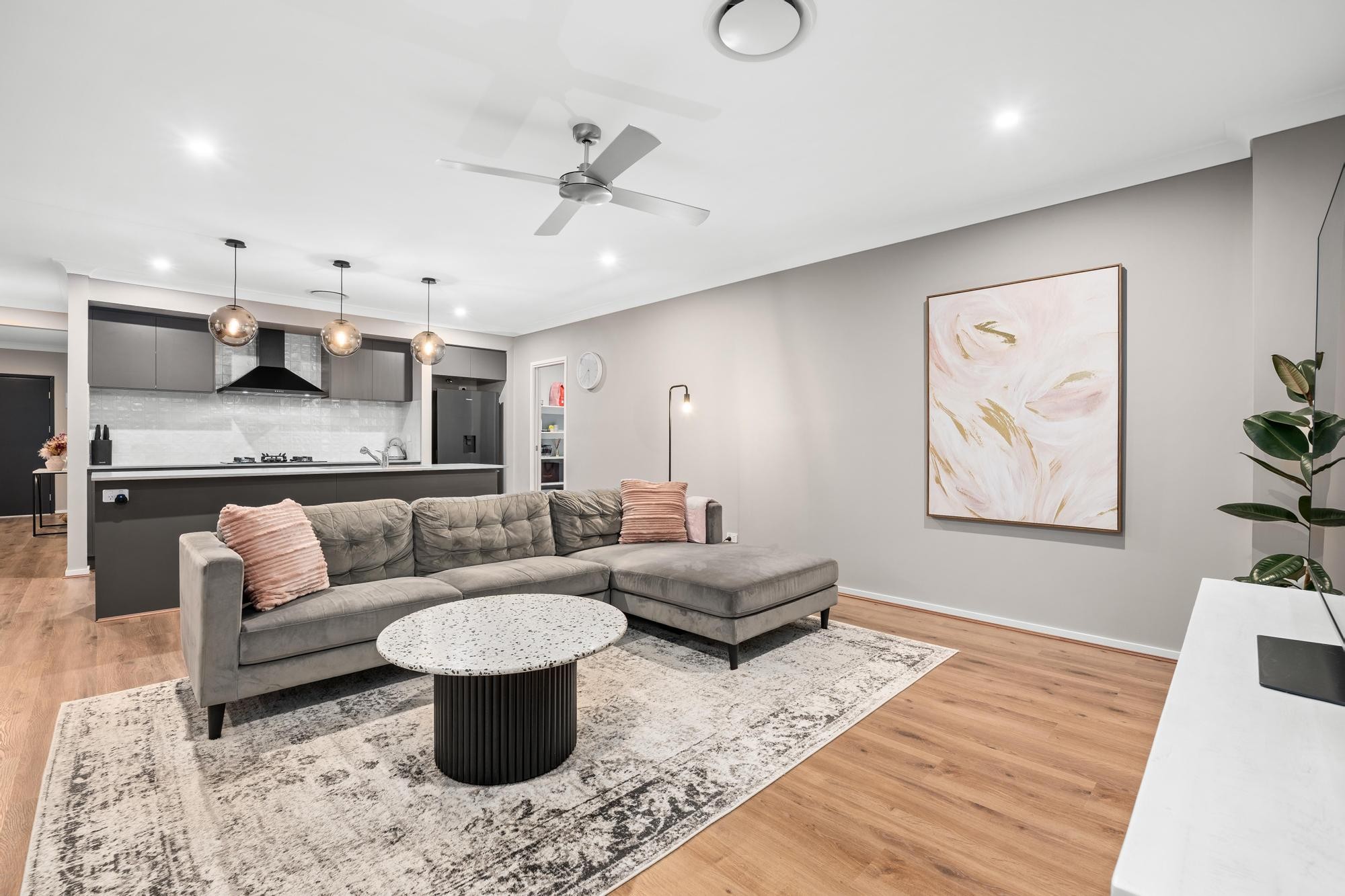Sold By
- Loading...
- Photos
- Floorplan
- 3D Tour
- Description
House in Ripley
SOLD BY VANYA
- 4 Beds
- 2 Baths
- 2 Cars
Stylish Family Home With Space, Comfort And Large Backyard!
Essential Details and FAQ:
- 265m² Home on a 414m² Corner Block
- 4 Bed, 2.5 Bath, 2 Car
- 3 Living Areas
- Built in Dec 2021 by Simonds
- Cadence Estate - Ripley
- Currently Owner Occupied
- Council Rates: $620/quarter
- Rental Appraisal: $830-$850/week
- 2.6m Upgraded Ceilings Downstairs
- Ducted Air Conditioning Throughout
Essential Links (Copy & Paste in Browser):
- 3D Virtual Tour - https://my.matterport.com/show/?m=b8vbEp35skP
- Blank Contract - https://bit.ly/7rumba
- Seller Disclosure (Form 2) - https://bit.ly/7rumba
- Building and Pest Report - https://bit.ly/7rumba
- Rental Appraisal Letter - https://bit.ly/7rumba
- Online Offer Form - https://bit.ly/vanyaoffer
Discover modern family living in this stunning double-storey home on a corner block, complete with ducted air-conditioning, upgraded ceilings, and three versatile living zones. The sleek kitchen boasts stone benchtops, gas cooking, walk-in pantry and feature lighting, flowing seamlessly into open-plan living and alfresco entertaining. Four spacious bedrooms include a luxurious master with ensuite, while outdoors offers a flat yard, fire pit and established hedges for privacy. With steel frame, NBN, security screens and low-maintenance landscaping, this home blends style with practicality.
Structural Features and Design
- Double-storey residence on a corner block
- Steel frame construction for durability
- 2.6m upgraded ceilings downstairs
- Ducted air-conditioning throughout
- Security screens installed throughout the home
Bedrooms and Bathrooms
- Four spacious bedrooms with built-ins, fly screens and curtains
- Generous master suite with walk-in robe, fan, air-conditioning and ensuite
- Luxurious ensuite with double floating vanity, large recessed shower niche, floor-to-ceiling tiles and modern black tap ware
- Main bathroom with bath, shower and separate toilet
Kitchen and Living Areas
- Spacious and modern kitchen with engineered stone benchtops
- 5-burner gas cooktop, large oven, dishwasher, fridge space and walk-in pantry
- Feature pendant lighting above the island bench
- Air-conditioned open-plan kitchen, living and dining flowing to alfresco entertaining
- Beautiful sheer curtains in the main living area
- Second living area - Dedicated study area at the front of the home
- Third living area - kid's retreat/media space upstairs
Outdoors
- Fully fenced 414m² block with generous flat yard
- Dedicated fire pit area
- Concrete down one side of the house, low-maintenance pebbles on the other
- Established lillypilly hedges for privacy
Utilities and Additional Features
- Separate laundry with external access
- NBN connected
- Mains gas connection
- Gas hot water system
Location*:
- Zoned for Ripley Central State School (Primary - 2 Minutes)
- Zoned for Ripley Valley State Secondary College (Secondary - 8 Minutes)
- 6 Minutes Walk to Symphony Park
- 6 Minutes to Existing Ripley Shopping Centre (Coles)
- 19 Minutes to Springfield Train Station
- 13 Minutes to Ipswich Hospital
- 18 Minutes to RAAF Amberley
- 45 Minutes to Brisbane CBD
- Flood-Free Area
- Easy access to Cunningham and Centenary Highways
7 Rumba Road is best viewed in person - we'll see you at the next open home!
Disclaimer:
Ray White has taken all reasonable steps to ensure that the information in this advertisement is true and correct but accepts no responsibility and disclaims all liability with respect to any errors, omissions, inaccuracies or misstatements contained. Prospective purchasers should make their own enquiries to verify the information contained in this advertisement. Please note that under current QLD legislation, one rent increase may occur per 12 months per property. Please contact Vanya directly if you have any questions regarding this listing.
* approximately
414m² / 0.1 acres
2 garage spaces
4
2
